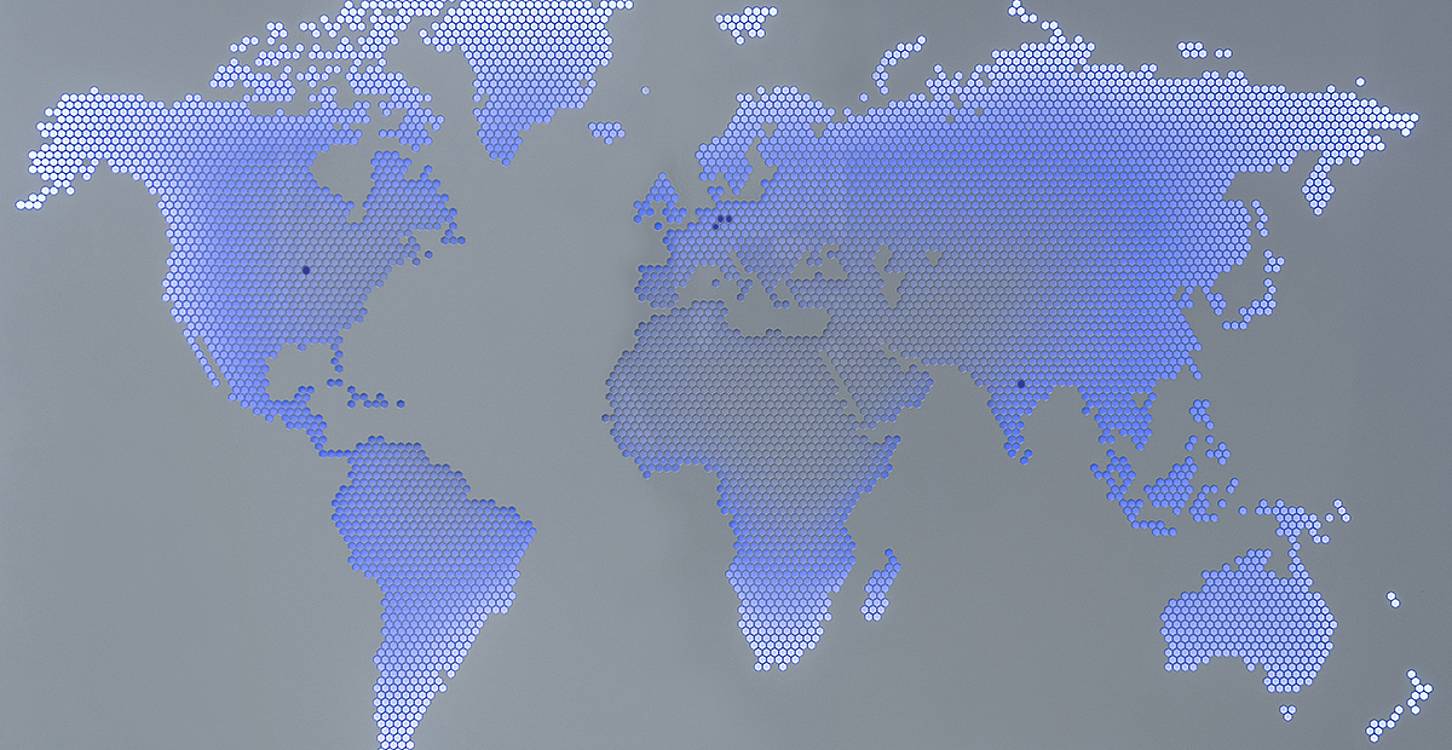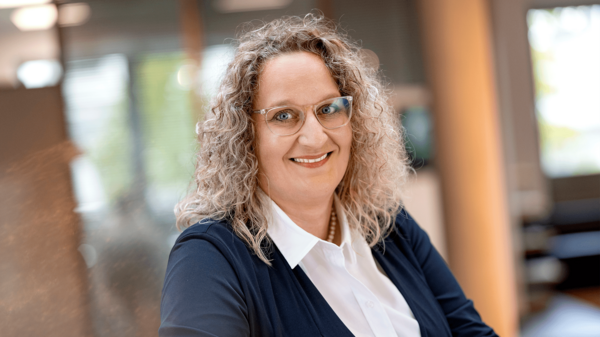Graepel News

A team of architects in Barcelona have opted for a clever design approach: They have mounted Graepel gratings on the facade of the government's new administrative headquarters. The brief for the building design emphasised efficiency, and the result is a feast for the eyes.
The Catalonian government expects the new construction to save them 80 million euros over the next 20 years. The government's administrative system is currently spread across 17 different sites. By consolidating the various ministries and government agencies, they aim not only to lower costs but also to improve the level of service they can offer citizens. The move to this administrative centre, which is unique nationwide, is planned for early 2020.
Consisting of two parts, the six-storey building is located directly next to Barcelona's exhibition grounds in the suburb of Hospitalet de Llobregat. It has its own underground station, which will reduce traffic congestion in this city of more than a million people. Approximately 2,600 public officials of the Generalitat de Catalunya will move into the new premises.
They will have 46,000 m2 of space at their disposal, plus an events and convention hall as well as a restaurant. The 3,000 m2 'green' interior courtyard is only one of the structure's unique features. The first marvel to catch the eye of visitors is the vast foyer containing live trees. Up to now, concepts of this type have only been seen in trendy retail outlets.
This design is most likely the clearest expression of the Catalonian endeavour to optimise (indoor) climate: The concept, which was developed by the firm of Batlle i Roig Arquitectes in Barcelona, focuses on a harmonious balance of light, air, moisture and temperature. And it's immediately apparent: The building looks and feels transparent and flooded with light, as do the entrance, the offices and the outside grounds. After all, personal comfort is always – or at least initially – a matter of visual appearance.
Sunshine plays a major role in the building's micro-climate. Though Barcelona enjoys relatively mild temperatures, solar heat gain has a substantial impact. Building designers in this area are currently addressing this issue in consideration of rising temperatures and increasing hours of sunlight.
The main feature that makes it possible to temper the rays of the sun entering the fully glazed building, which are reduced to a precisely calculated level, is composed of no fewer than 2,600 Graepel gratings. Graepel gratings are metal profile gratings designed with unique safety characteristics. They are actually mainly used as exterior flooring. Quite a few structures, however, are now deploying them in the interior as well, including the Post Tower in Bonn.
The elements being used in Barcelona were mounted vertically in front of the facade, with space between the metal and the glass. They were slanted several degrees from the vertical for installation – the direction was determined by the sun and sight lines – creating an optical highlight. Made of painted steel, each of these elements is 400 mm wide and 3728 mm long. With their canted design, they exactly fit the projection in the facade.
A simple but effective approach: Sunlight is regulated, as are the views into and out of the building. They additionally provide good protection against burglary and vandalism. And the material certainly offers good value for money: The gratings are available by the metre, in lengths of up to 6,000 mm. The manufacturer lists the version used here as the Graepel-Lightprofile. Approximately 75 per cent of the profile cross-section is open area, the maximum possible in any version. In this particular case, the contractor chose not to utilise CNC embossing, which is one of the highlights of the supplier's product range.
A Dutch firm has also realised a similar project with the Data Centre in Delft. Another remarkable example is the Military History Museum in Dresden.
Thanks to numerous other measures, all of which promote environmental protection, ergonomics in the workplace and optimisation of energy use, the project participants have already earned the WELL and LEED Platinum awards, highly coveted in Spain. Considering the increasing effects of climate change, more projects of this sort can be expected in the future. And they are certain to enrich contemporary building design, urban culture and the user community.
